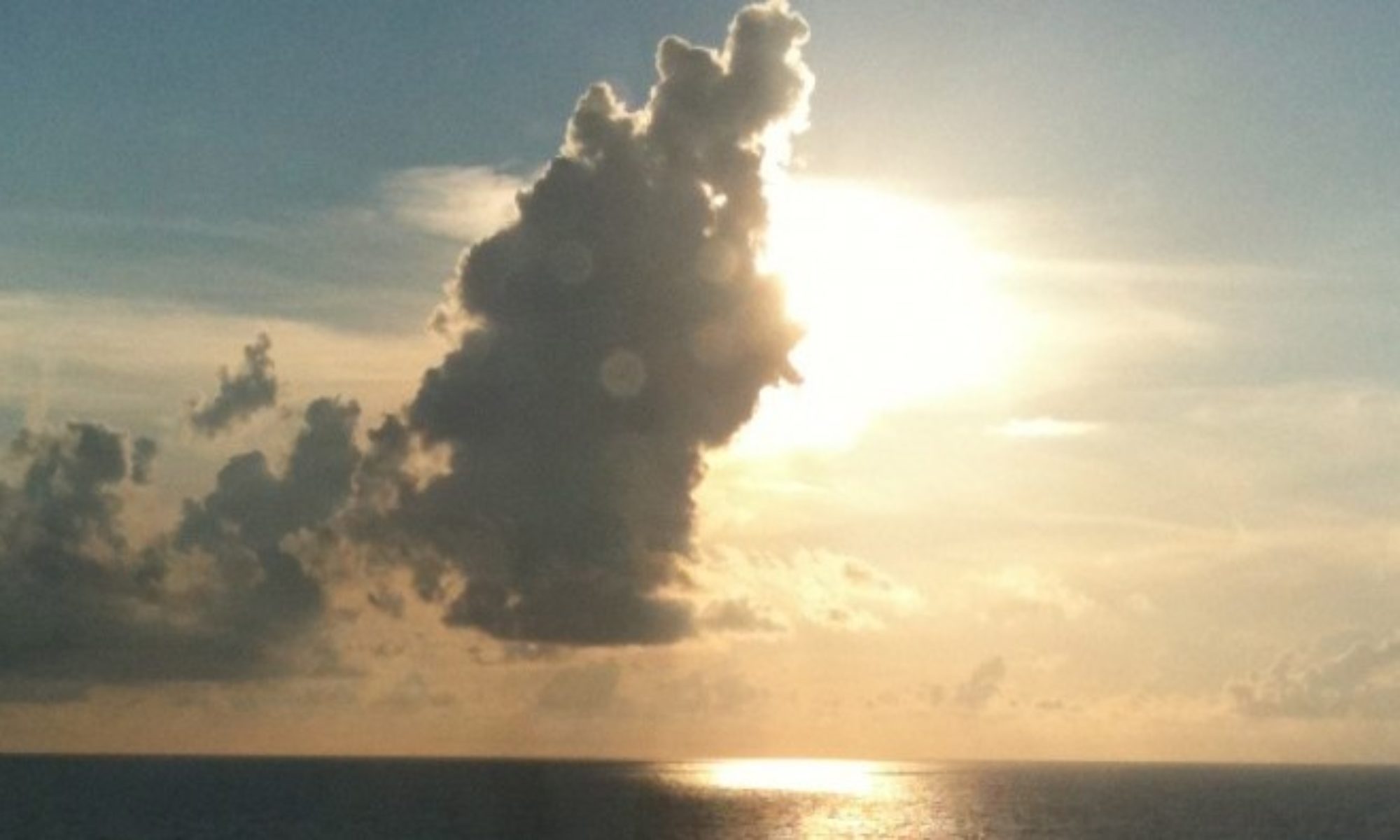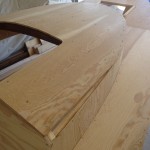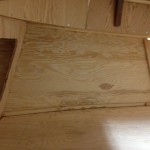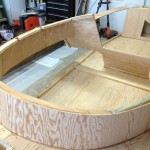
 Cabin construction starts with stringers installed along the underside of the deck opening and the cabin wall is attached. Stringers are also attached to the inside of the cabin wall for placement of the cabin roof.
Cabin construction starts with stringers installed along the underside of the deck opening and the cabin wall is attached. Stringers are also attached to the inside of the cabin wall for placement of the cabin roof.

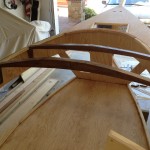 Rafters were previous cut, stained and varnished, along with custom bases, then all were installed.
Rafters were previous cut, stained and varnished, along with custom bases, then all were installed.

 The cabin roof installation was fun to glue and screw down. I started in the center and worked outward, sitting on the roof itself and would slide outward with every screw placement.
The cabin roof installation was fun to glue and screw down. I started in the center and worked outward, sitting on the roof itself and would slide outward with every screw placement.
